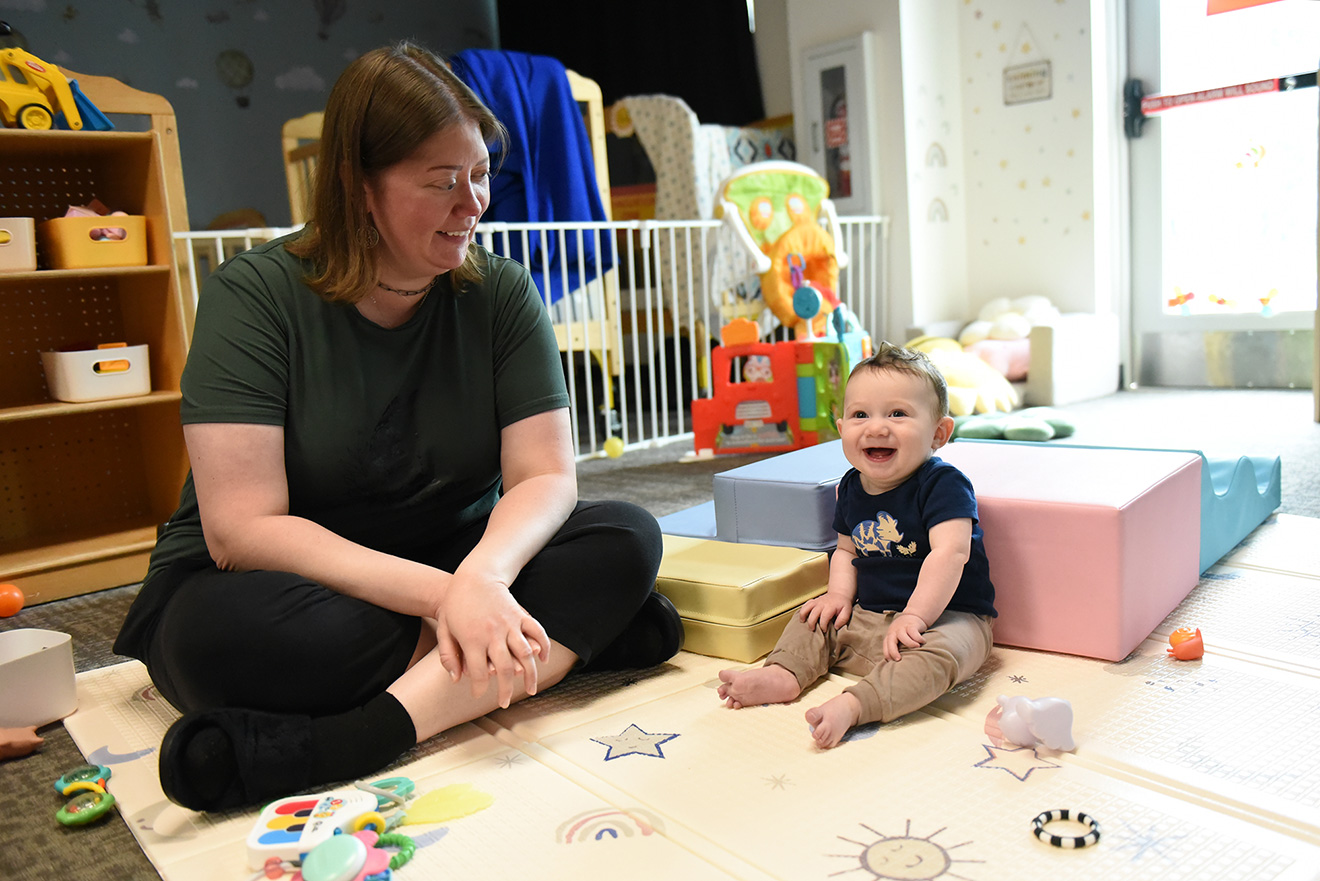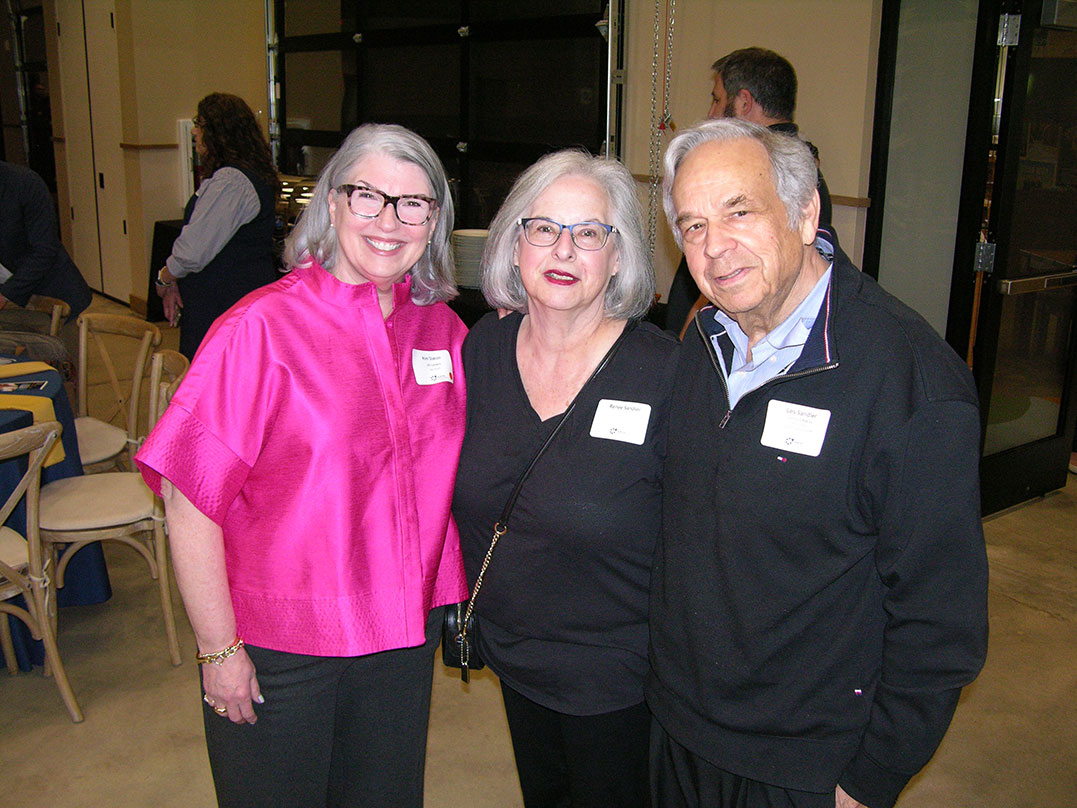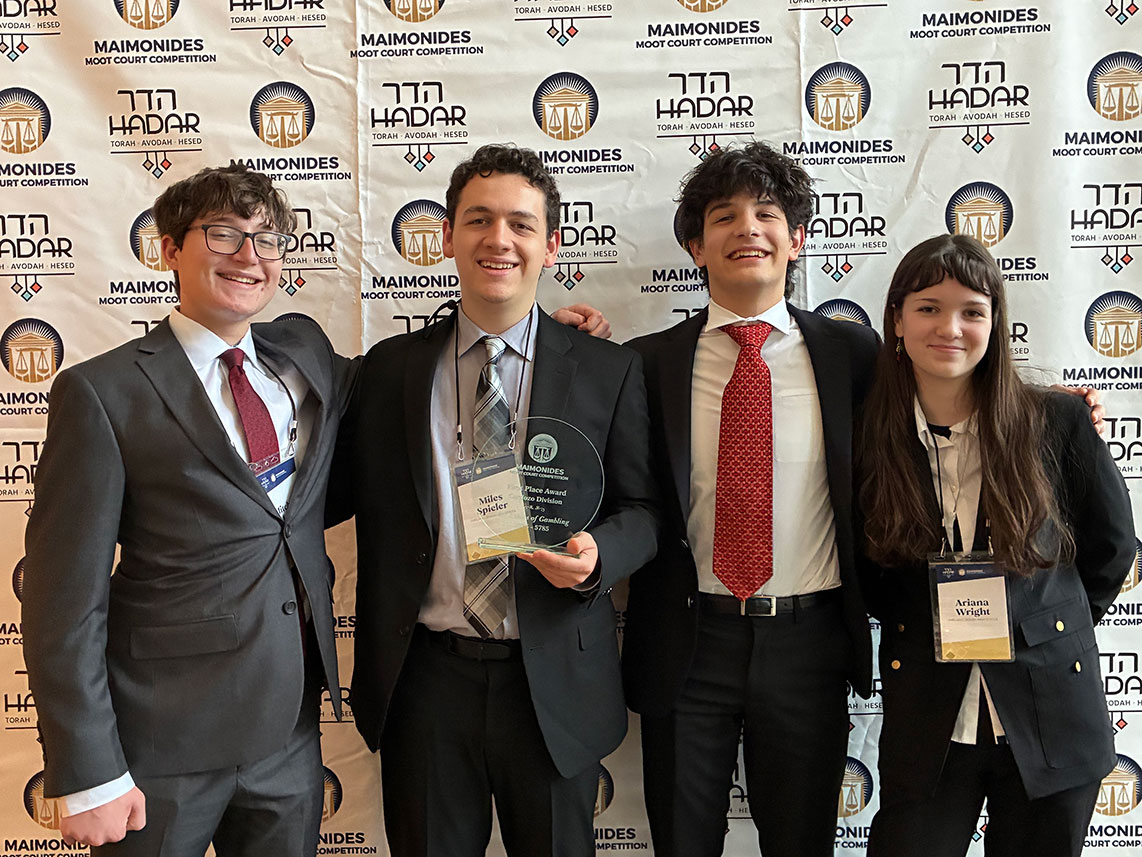Photo courtesy of The Mayerson JCC
Submitted by The Mayerson JCC
The doors of the Mayerson JCC opened sixteen years ago on the corner of Ronald Reagan and Ridge Avenue. In that time, the J has worked daily to keep this community asset looking its best. From paint touch ups to tile repairs and everything in between, the staff and management have taken pride in maintaining this 140,000 square foot building as if it were their home.
Until now, the J has not embarked on any major renovation campaigns that directly benefit the members. The JCC has announced a project that increases the capacity of the Early Childhood School from 127 students in 2022 to 185 this year, while also allowing for expansion of the Fitness Center with new Group Exercise and Pilates Studios, new Drop-In Childcare, and a nursing lounge. Other spaces being renovated include program rooms, after school classrooms, board rooms, and the membership office. The need for additional space in the JCC Early Childhood School was the key driver behind the renovation project. The ECS has a two-year waiting list, which creates a barrier for families who want to be engaged in the community. In many cases, the ECS is the first point of entry into Jewish life for families. This can lead to connections that last a lifetime.
“Our waitlist is ever-growing,” Director of Early Childhood School Rena Hannon said. “We know this is a critical time for Jewish families to begin connecting with each other, and we want to be able to take in more families and better serve our community. We are excited to see the impact this renovation will have on our families.”
Determining the location for the new classrooms was guided by the JCC’s focus on safety and security. The leadership team at the J and ECS wanted a childcare wing that could be secured with access limited to ECS families and staff. The best space for the new ECS classrooms without expanding the footprint of the building was the programming hallway on the main level of the J. This meant relocating key programs like certain 60 & Better programs and group exercise classes.
“The expansion created an opportunity for our team to look at all the space in the building and ask ourselves, how we could use space more efficiently throughout the building,” said CEO Marc Fisher.
What was once the fitness desk area on the lower level will be transformed into a new space for J Play and Club J, the J’s drop-in childcare programs. That will free up space for a brand-new group exercise studio and expanded Pilates studio. In addition, the project will allow for an updated membership office and the creation of a nursing room for community members and staff. Construction on this second phase has begun and should be completed this fall. These renovations will better serve the entire Jewish community — not only with more space, but with modern updates that offer a higher quality community center for everyone to enjoy.
“Not only does this allow for a much-needed expansion of our ECS, but it will create refreshed spaces for our 60 & Better Center, fitness members, and people in our community who attend programs or use our facility,” said Chief Operating Officer Jennifer Kash.
“All of these moves and renovations will help us serve our community better,” Chief Program Officer Holly Wolfson said. “We are updating and beautifying the space to better fulfill our mission of connecting people and making more space for the important services we provide.
“The J is thriving. There is an increasing demand for many of our programs including Meals on Wheels, senior socialization programming, after school childcare, and fitness classes. Meeting the needs of every demographic is core to our mission. I feel like we are doing this with the renovation.”





